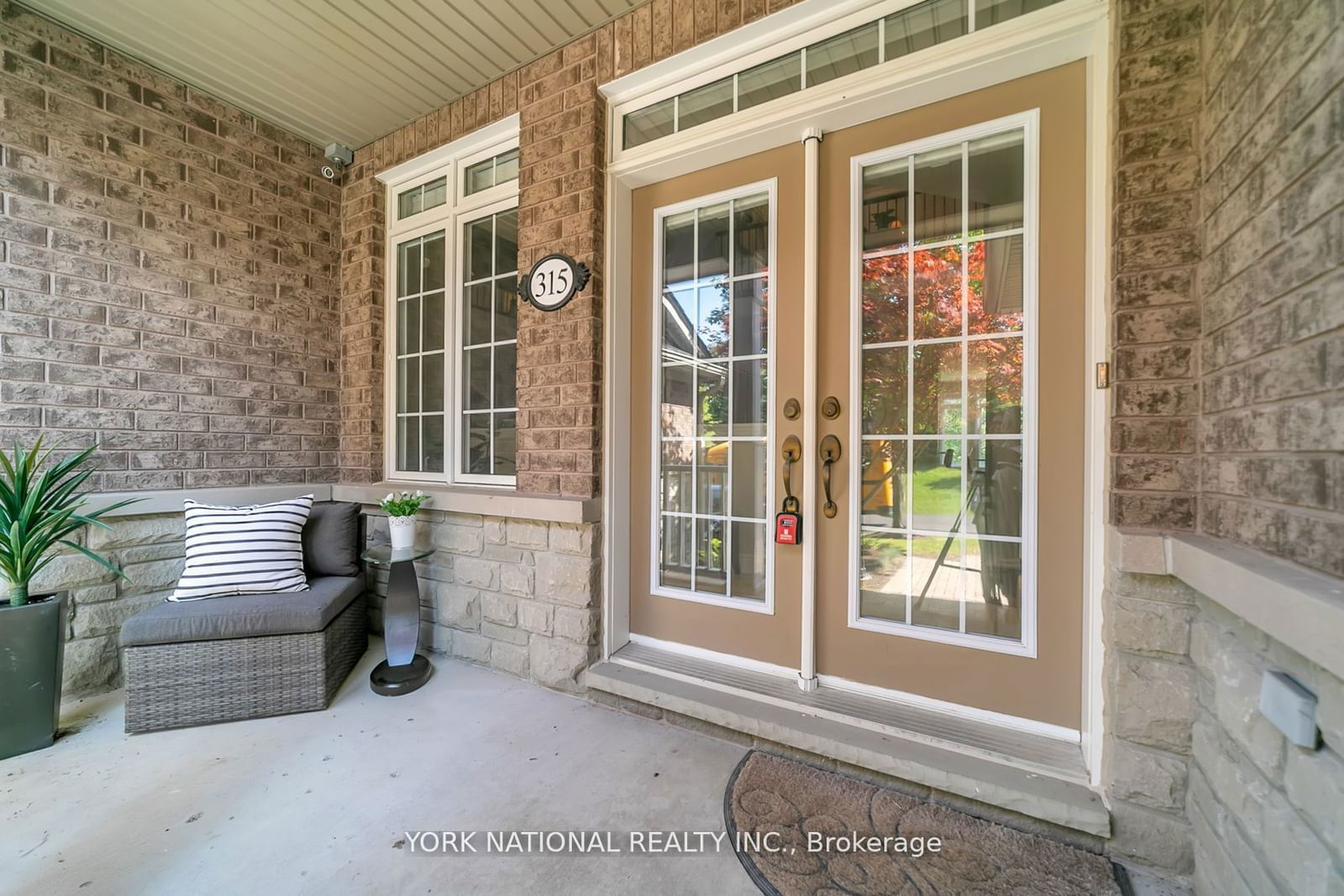Overview
-
Property Type
Condo Townhouse, 2-Storey
-
Bedrooms
3
-
Bathrooms
4
-
Square Feet
2000-2249
-
Exposure
Ew
-
Total Parking
4.0 (2.0 Attached Garage)
-
Maintenance
$1,169
-
Taxes
$6,768.20 (2024)
-
Balcony
Open
Property description for 315 Crossing Bridge Place, Aurora, Aurora Estates, L4G 7Z7
Property History for 315 Crossing Bridge Place, Aurora, Aurora Estates, L4G 7Z7
This property has been sold 2 times before.
To view this property's sale price history please sign in or register
Estimated price
Local Real Estate Price Trends
Active listings
Average Selling Price of a Condo Townhouse
May 2025
$1,490,000
Last 3 Months
$967,778
Last 12 Months
$763,611
May 2024
$1,255,000
Last 3 Months LY
$1,511,667
Last 12 Months LY
$1,002,333
Change
Change
Change
How many days Condo Townhouse takes to sell (DOM)
May 2025
25
Last 3 Months
19
Last 12 Months
11
May 2024
20
Last 3 Months LY
12
Last 12 Months LY
14
Change
Change
Change
Average Selling price
Mortgage Calculator
This data is for informational purposes only.
|
Mortgage Payment per month |
|
|
Principal Amount |
Interest |
|
Total Payable |
Amortization |
Closing Cost Calculator
This data is for informational purposes only.
* A down payment of less than 20% is permitted only for first-time home buyers purchasing their principal residence. The minimum down payment required is 5% for the portion of the purchase price up to $500,000, and 10% for the portion between $500,000 and $1,500,000. For properties priced over $1,500,000, a minimum down payment of 20% is required.








































